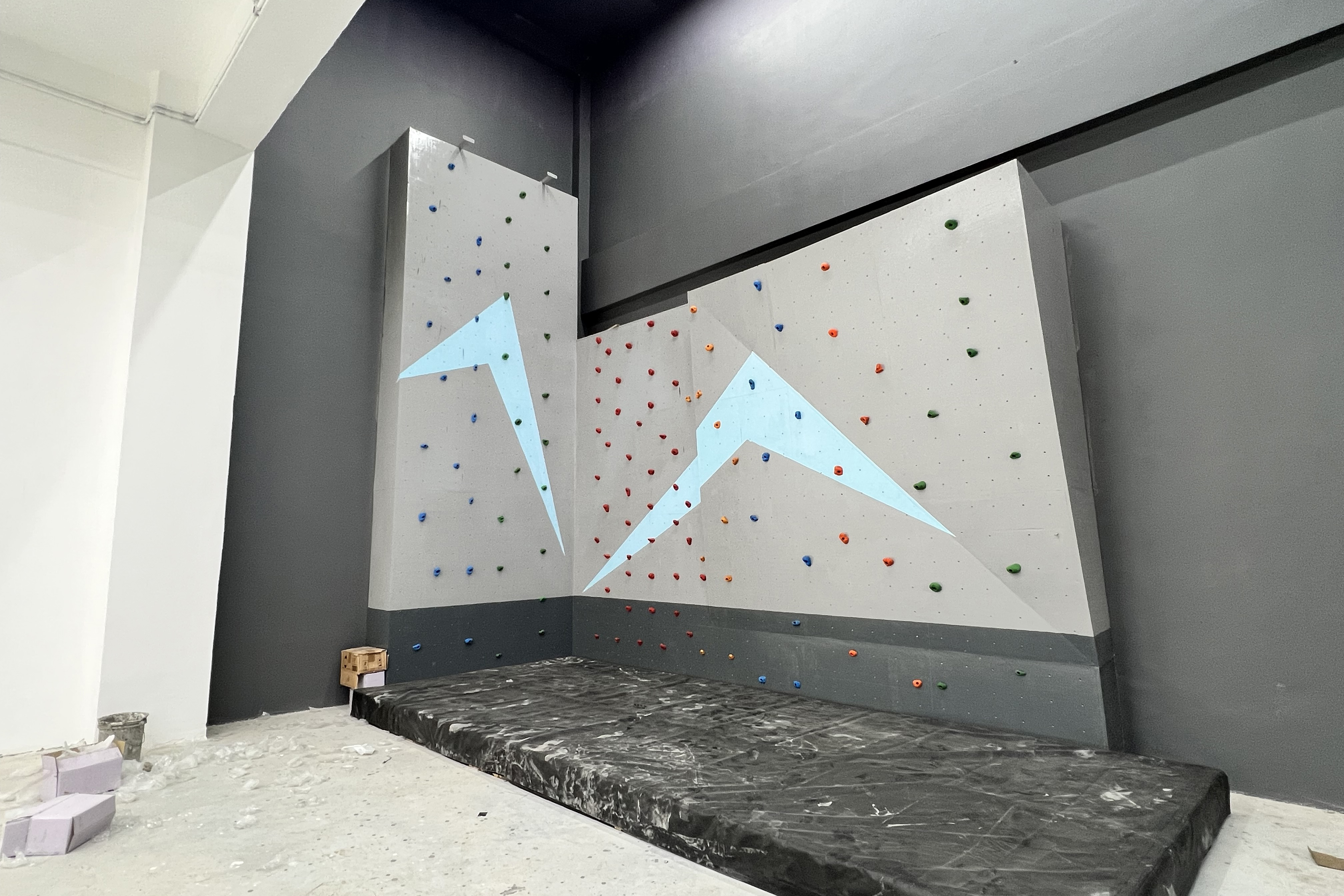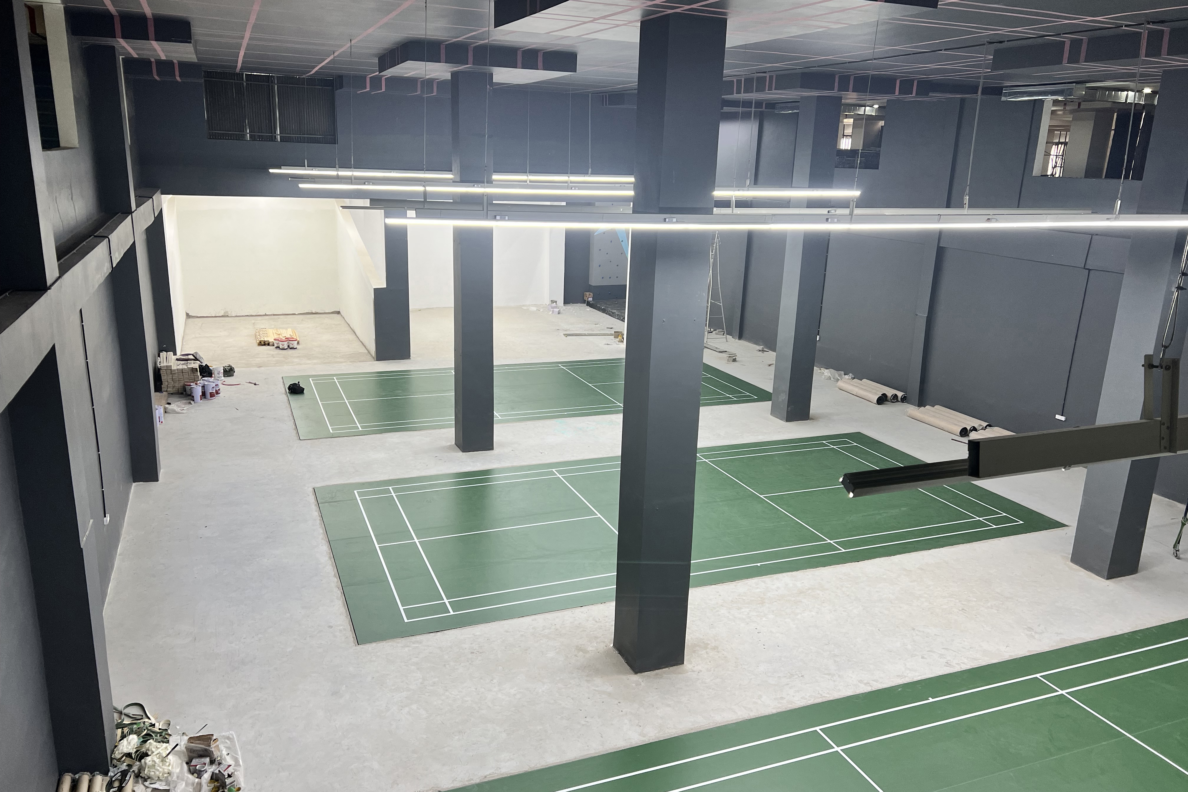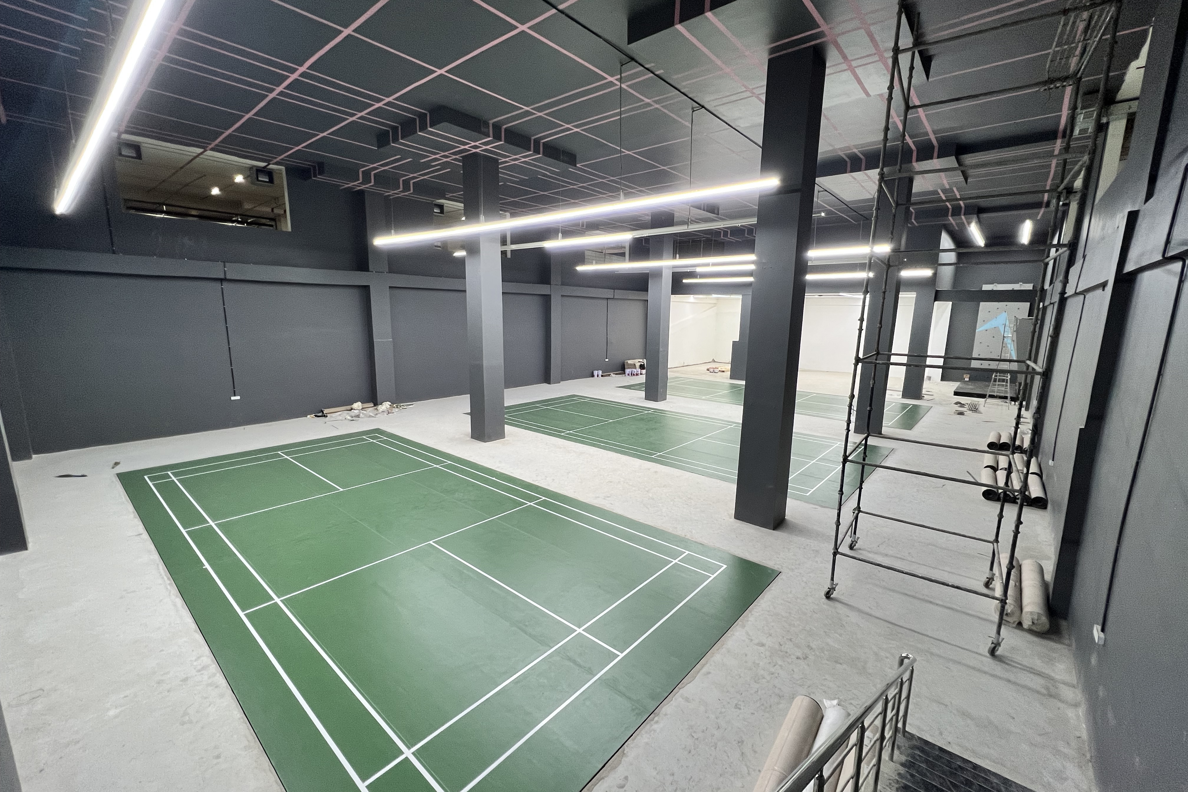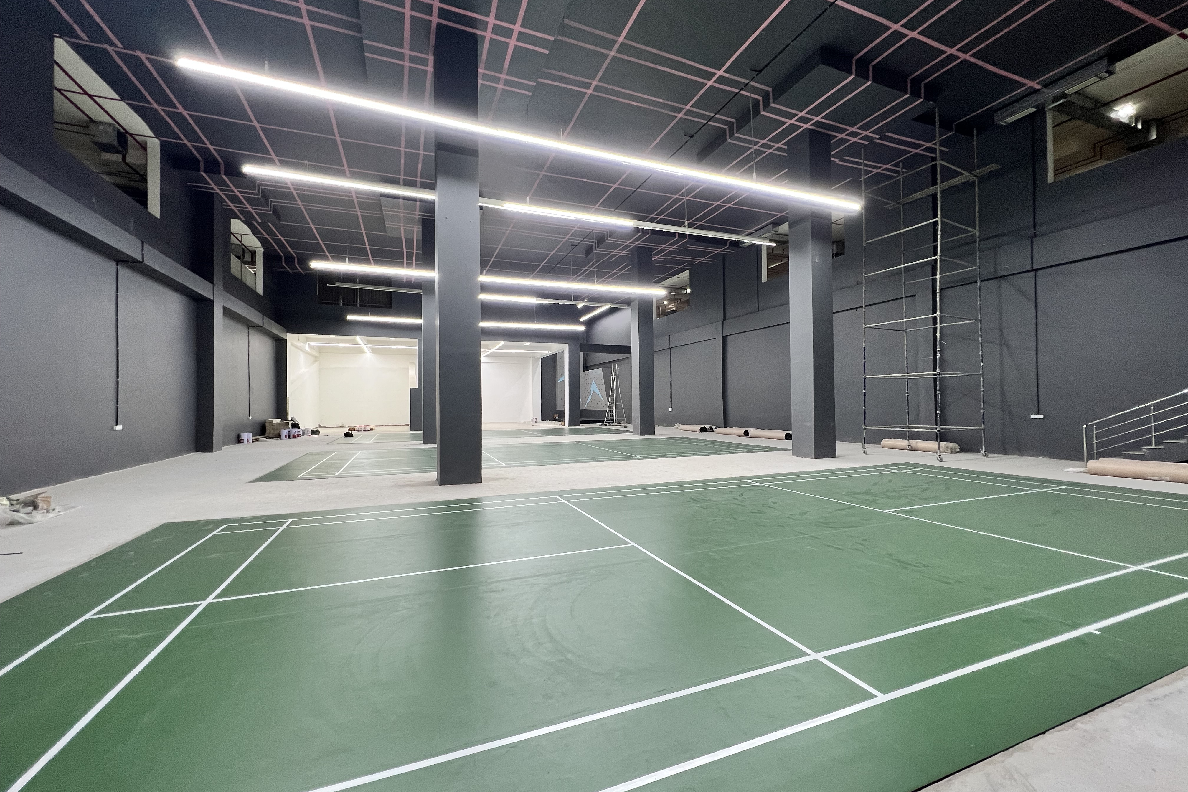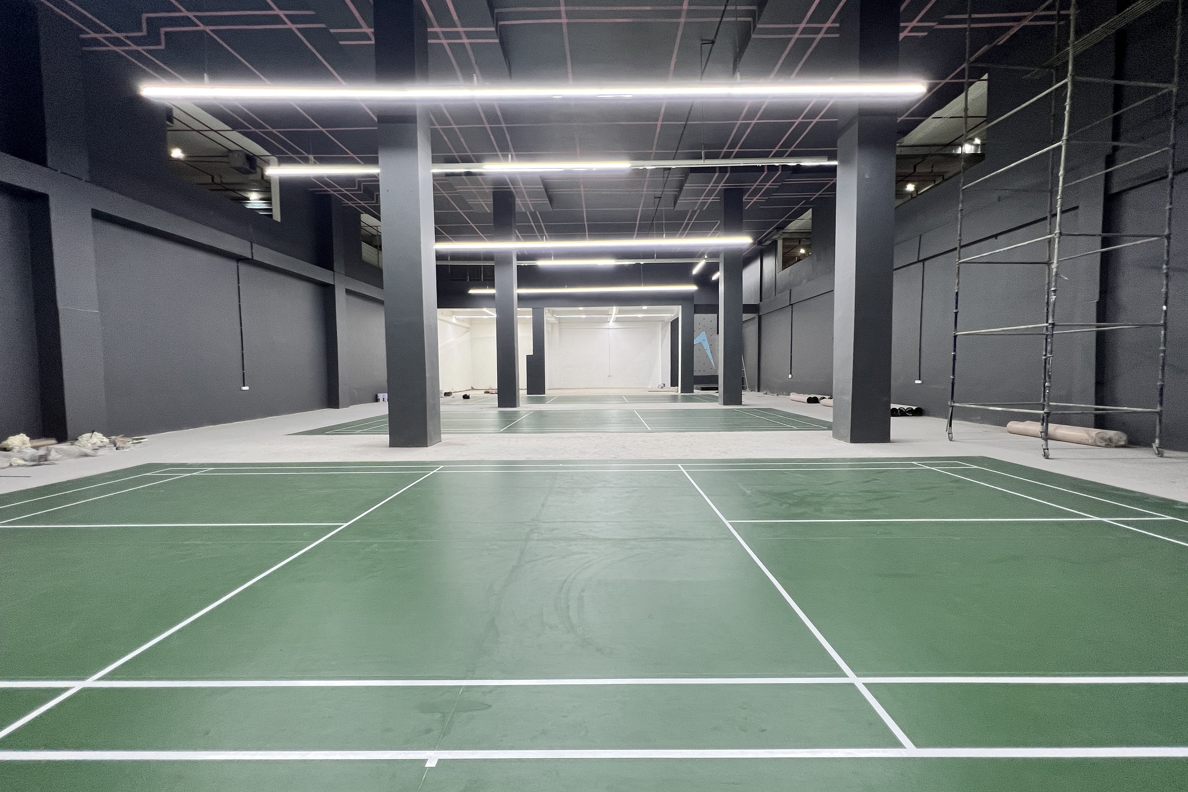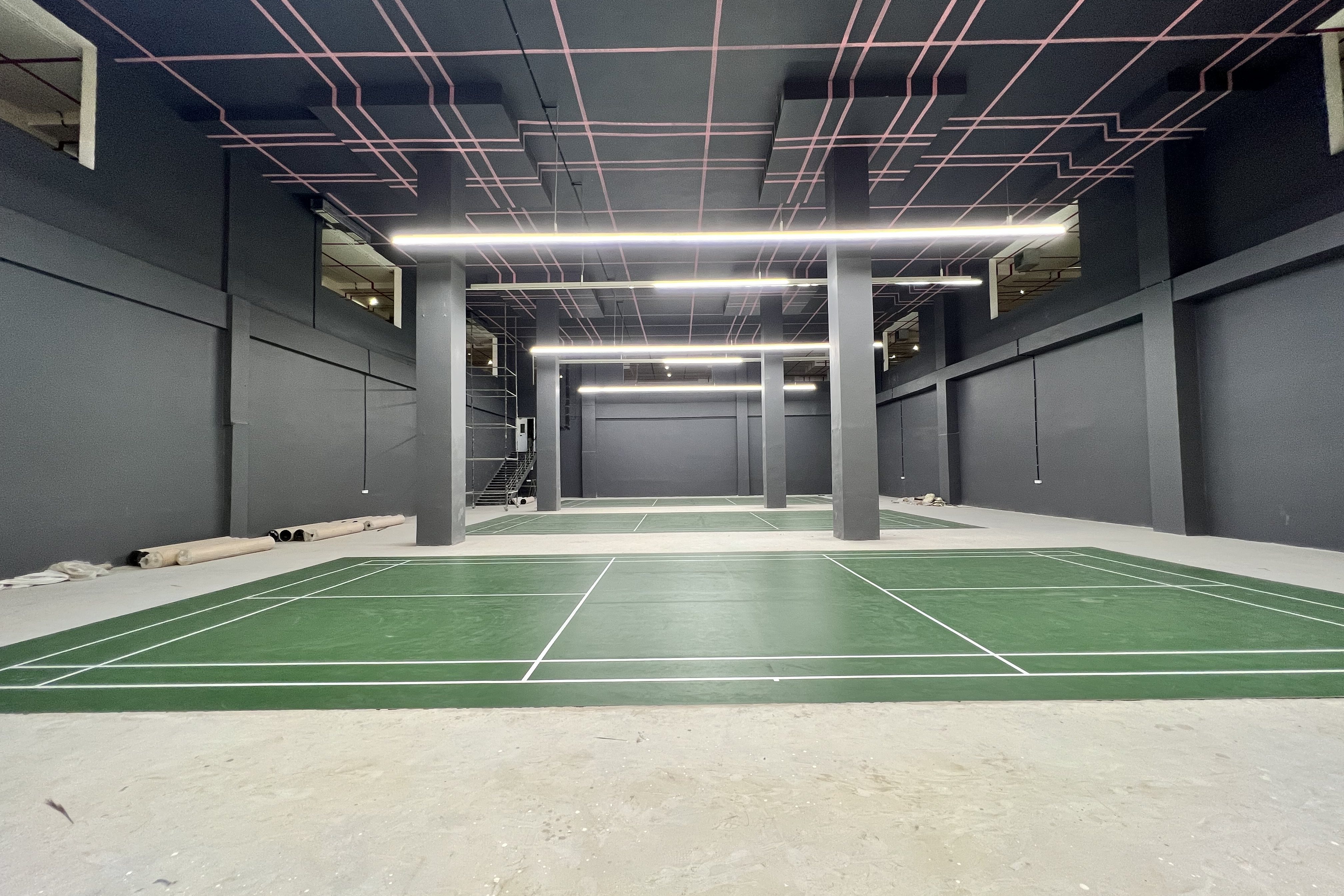Project Status

E and F - Only 18 flats left for occupancy
G and H - Possession by 2026
| Block - D → Possession - May 2023 | Flat Areas | 2BHK - 1255 - 1360 Sft. 3BHK - 1710 - 1835 Sft. |
| Block - E → Possession - December 2023 | Flat Areas | 2BHK - 1255 - 1360 Sft. 3BHK - 1710 - 1870 Sft. |
| Block - F → Possession - June 2024 | Flat Areas | 2BHK - 1255 - 1360 Sft. 3BHK - 1710 - 1870 Sft. |






















